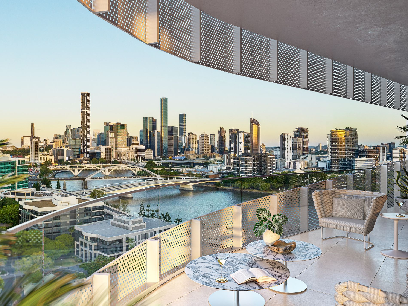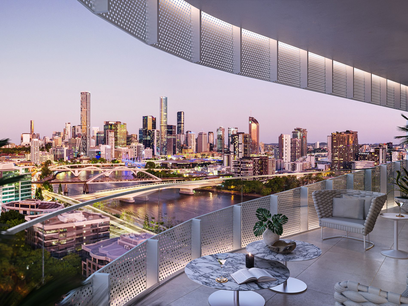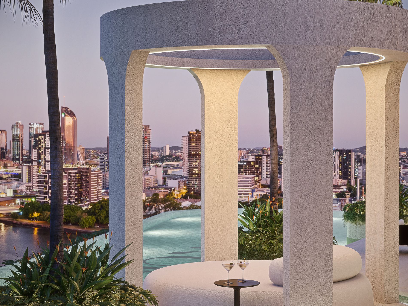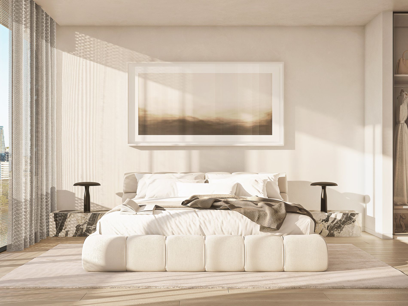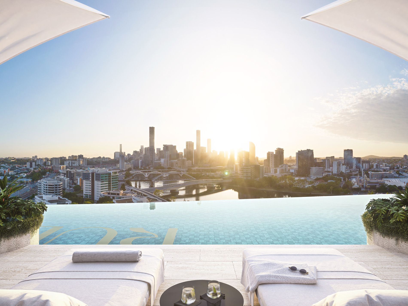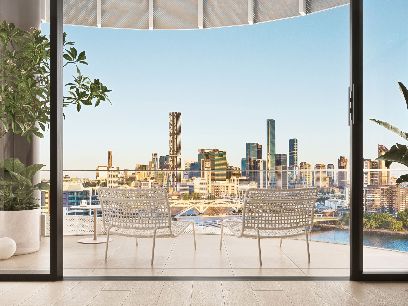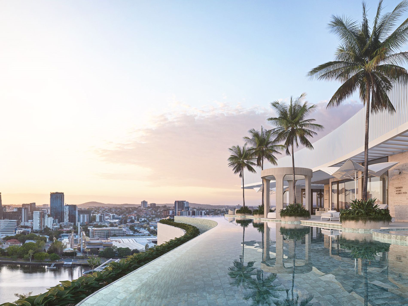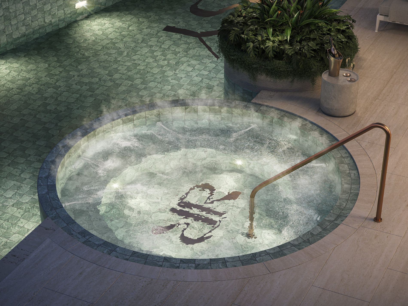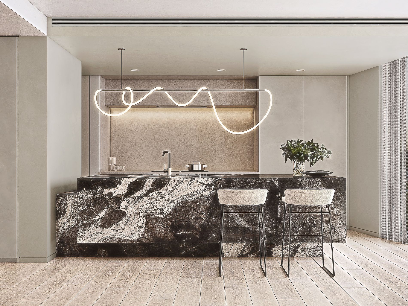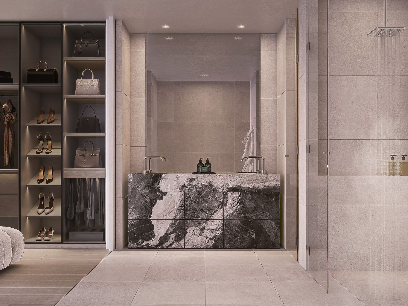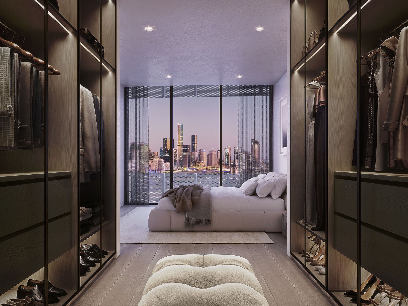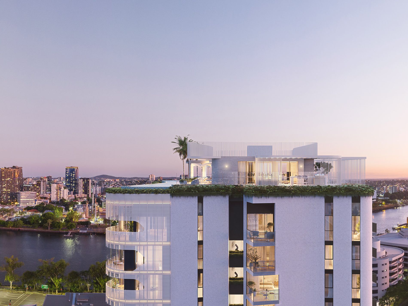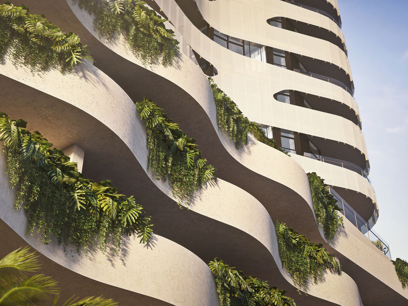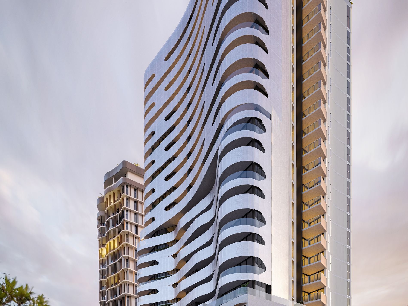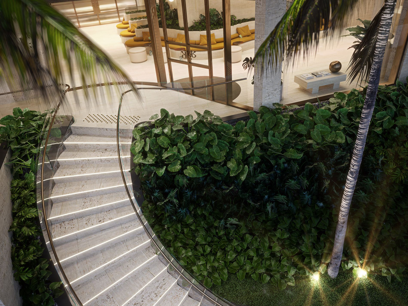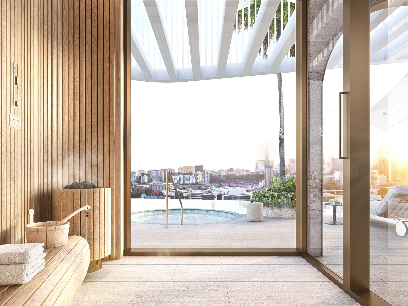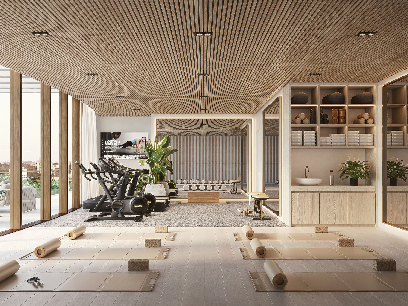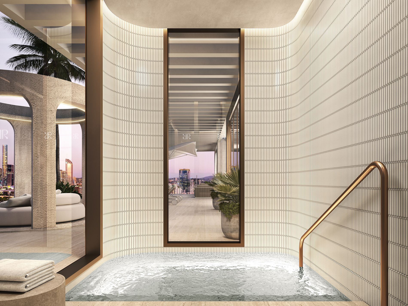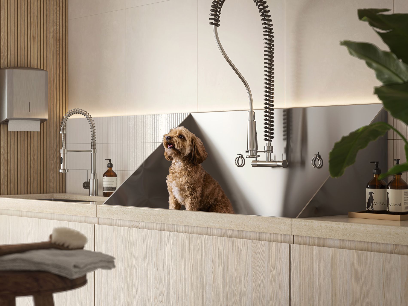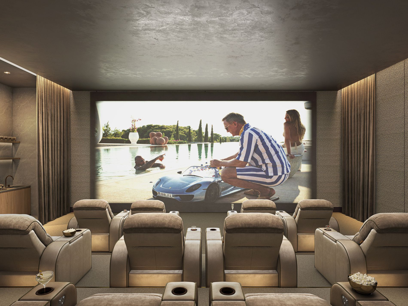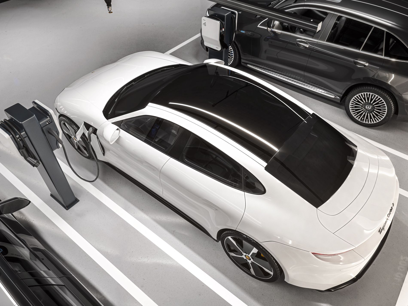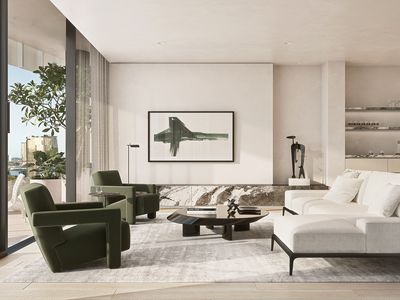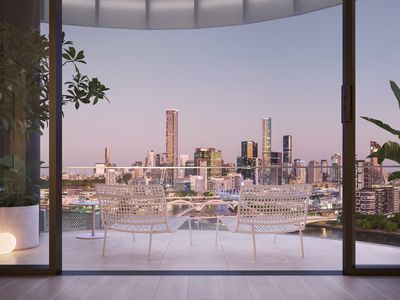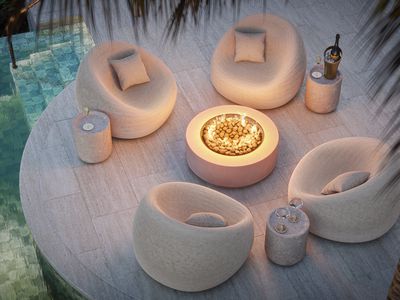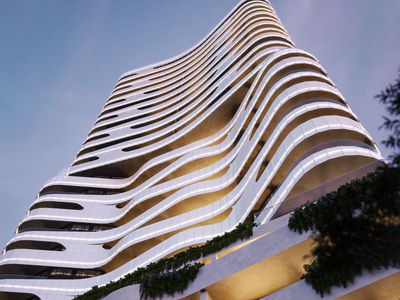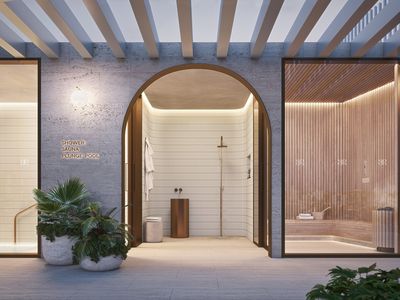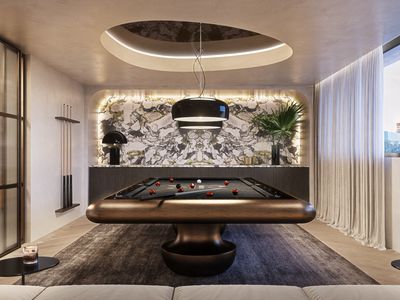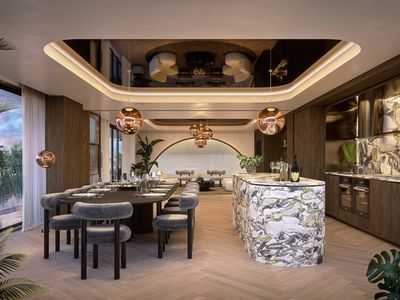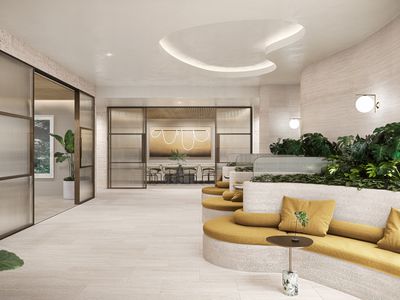PROJECT OVER 90% SOLD-OUT OFF-MARKET - LAST OPTIONS
Nestled high above the Brisbane city skyline with breathtaking panoramic views of the City and River. These exclusive sub-penthouses are a testament to architectural finesse. It's a sensorial experience to savour. With unmatched resort-style amenities and meticulously crafted interiors by renowned firm.
It is a sanctuary of luxury designed with your lifestyle in mind so prepare to experience refined living at its best.
CONFIGURATIONS: 3 BED, 3 BATH, 1 MPR, 2 CAR
EACH SUB-PENTHOUSE IS METICULOUSLY DESIGNED WITH LUXURY IN MIND
Includes:
• Interiors by award-winning Architecture and Interior Design firm
• Quality Miele appliances throughout
• Marble benchtops installed in the Chef’s kitchen
• 2 x Integrated Liebherr fridge and freezer
• European Oak timber flooring throughout living/dining areas and master bedroom
• Reverse Cycle Ducted air-conditioning and ceiling fans installed throughout living/dining areas and all bedrooms
• Audio and video intercom for resident convenience and security
RESIDENT’S AMENITY (GROUND LEVEL AND LEVEL 1)
Includes:
• Concierge Service 7 days a week
• Podium Bar and Lounge: A Private Dining Room with Chef’s Kitchen
• Billiards Room: For those who like to play
• Cinema: A gold-class cinematic experience
• Dog Wash Bay: For those who like to keep their furry friends clean and cuddly
• Co-working Space: In case you need to work and/or have meetings at home
ROOFTOP TERRACE (LEVEL 21)
Includes:
• Tiled Pool and Spa with majestic views of the city and river
• Rooftop Bar and Lounge with Chef’s Kitchen
• Island Lounge to recline or dine
• Sauna, Outdoor Shower and Magnesium Ice Plunge Pool
• Gym and Yoga Studio
• 2 x Outdoor BBQ and Dining Areas
• Firepit by the pool for the cooler months
Enquire today before they are all sold!
BOOK YOUR INSPECTION TODAY!
Pre-approved and cash buyers get in touch ASAP!
Get in touch before they are sold out!
Please reply here, below, or better yet, call me on 0452201614.
Click below ⬇️
https://www.developmentsdirect.com.au/property-enquiry.html
If you are in the market to purchase new or looking to build, get in touch with us so you can experience trusted guidance through every milestone of the purchasing process.
* This listing has been created to the best of our knowledge, pls refer to the sales and purchase agreement for full details.
Features
- Air Conditioning
- Ducted Cooling
- Ducted Heating
- Reverse Cycle Air Conditioning
- Balcony
- Courtyard
- Deck
- Outdoor Entertainment Area
- Outside Spa
- Secure Parking
- Swimming Pool - Above Ground
- Broadband Internet Available
- Built-in Wardrobes
- Dishwasher
- Floorboards
- Gym
- Inside Spa
- Intercom
- Pay TV Access
- Rumpus Room
- Study

